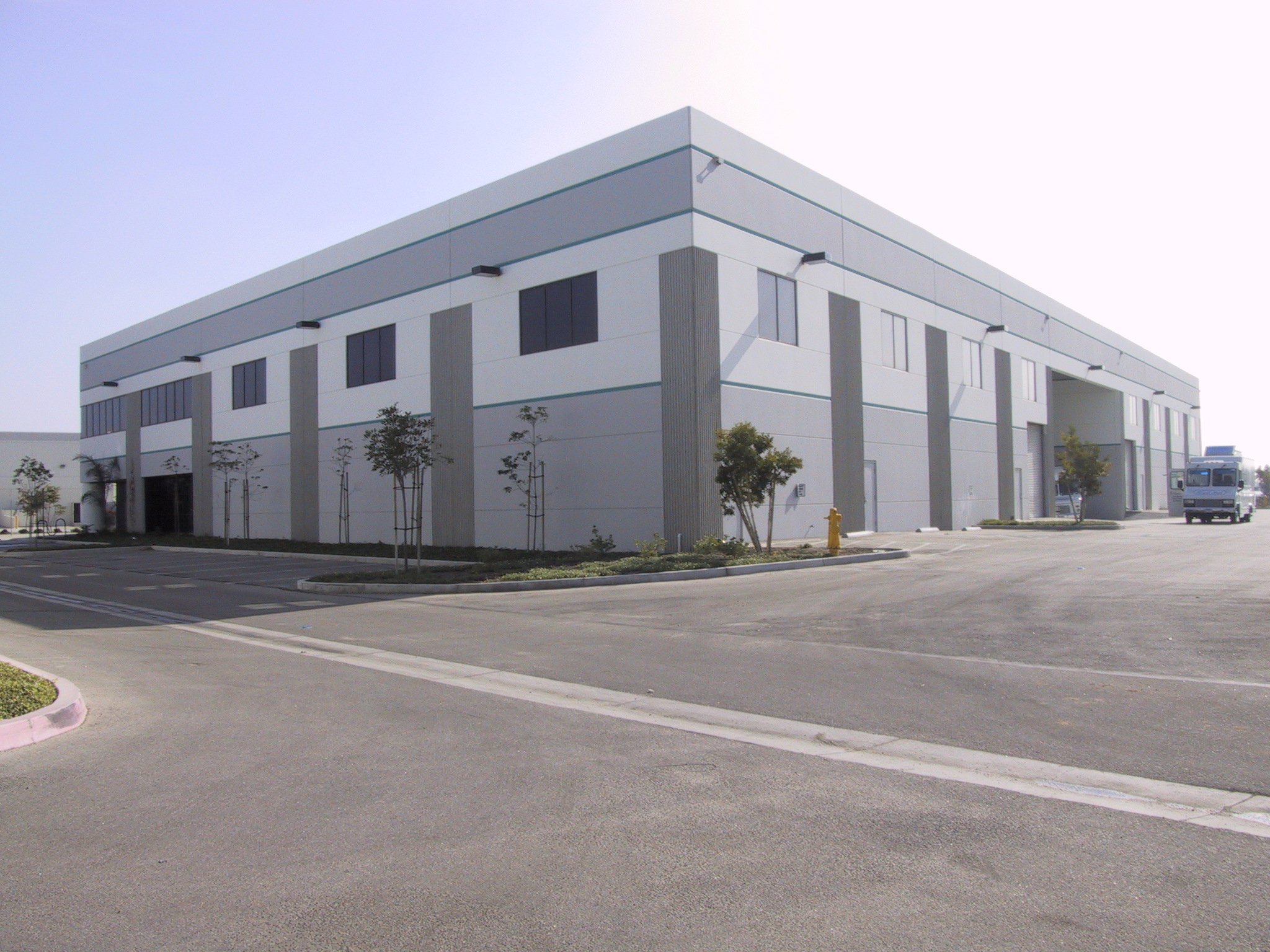Professional Architectural Drafting, Design and Space Planning
BDC Services
🏗️ As-Built Plans
We provide detailed and accurate As-Built drawings based on existing site conditions. Using advanced field measurement tools and CAD drafting, our plans serve as a reliable foundation for renovations, permitting, or future design work. Ideal for architects, engineers, property owners, and contractors needing up-to-date documentation.
🏢 New Industrial & Commercial Building Design
From concept to permit-ready plans, we design functional, code-compliant, and cost-effective new construction projects. Whether you're developing a business park, warehouse, manufacturing facility, office building, or retail space, we tailor each design to your business needs, site conditions, and long-term goals.
🧱 Tenant Improvements (T.I.)
We work with tenants, landlords, and contractors to reimagine interior spaces that meet specific operational requirements while complying with building codes and accessibility standards. Our T.I. services include layout planning, space optimization, and permit documentation for retail, office, and light industrial environments.
🚁 Aerial Photography
High-resolution aerial imagery is a powerful tool for real estate marketing, site documentation, inspections, and planning. We offer professional drone photography services that capture your site from a unique perspective—ideal for presentations, marketing materials, or tracking construction progress.
New Industrial and Commercial Conceptual Design and Space Planning
$125/hr.
From concept to permit-ready plans, we design functional, code-compliant, and cost-effective new construction projects. Whether you're developing a warehouse, manufacturing facility, office building, or retail space, we tailor each design to your business needs, site conditions, and long-term goals.
As-Built Measuring and 2D Floor Plans Drafting using AutoCAD
$125/hr.
We provide detailed and accurate As-Built drafting services based on existing site conditions. Using advanced field measurement tools and CAD drafting, our plans serve as a reliable foundation for renovations, permitting, or future design work. Ideal for architects, engineers, property owners, property management, realtors and contractors needing up-to-date documentation.
Tenant Improvement Plans
$125
We work with tenants, landlords, and contractors to reimagine interior spaces that meet specific operational requirements while complying with building codes and accessibility standards. Our T.I. services include layout planning, space optimization, and permit documentation for retail, office, and light industrial environments.
Serving San Fernando Valley to Ventura County 40+ years
Assisting architects, engineers, developers, contractors, realtors, landlords and owners
Call for a free estimate. BDC will come to your property, evaluate the scope of work and give you an estimate of services.






